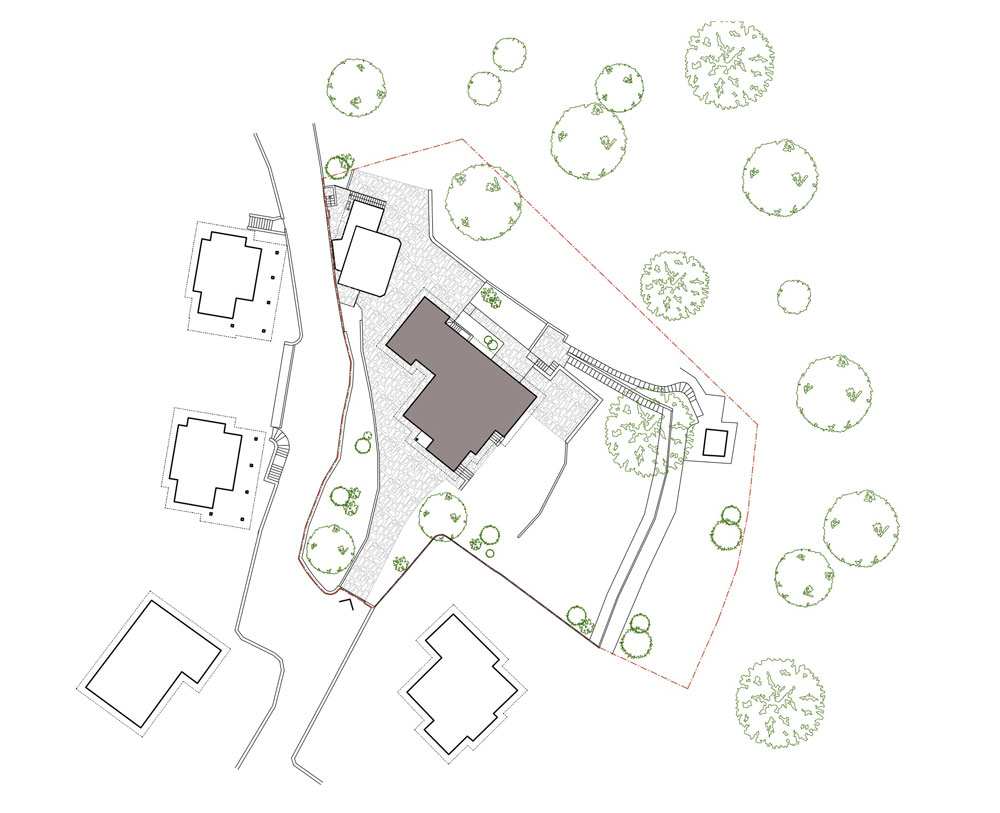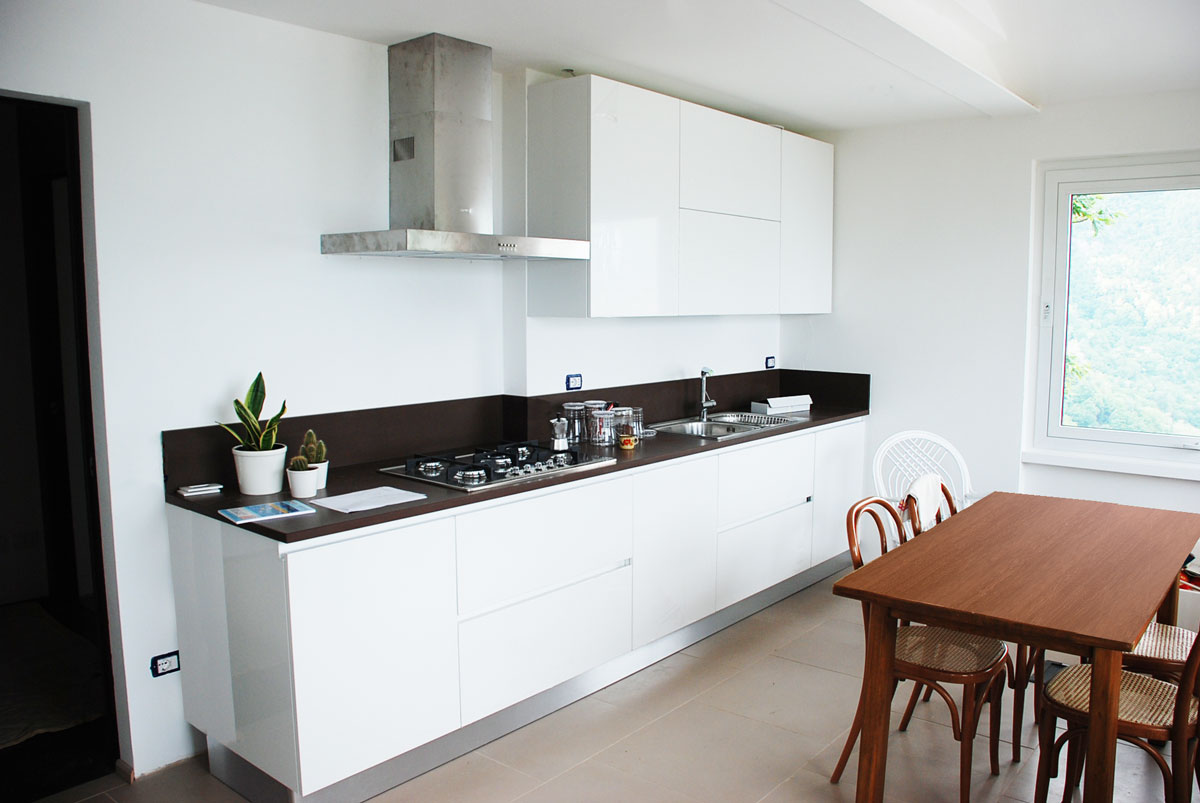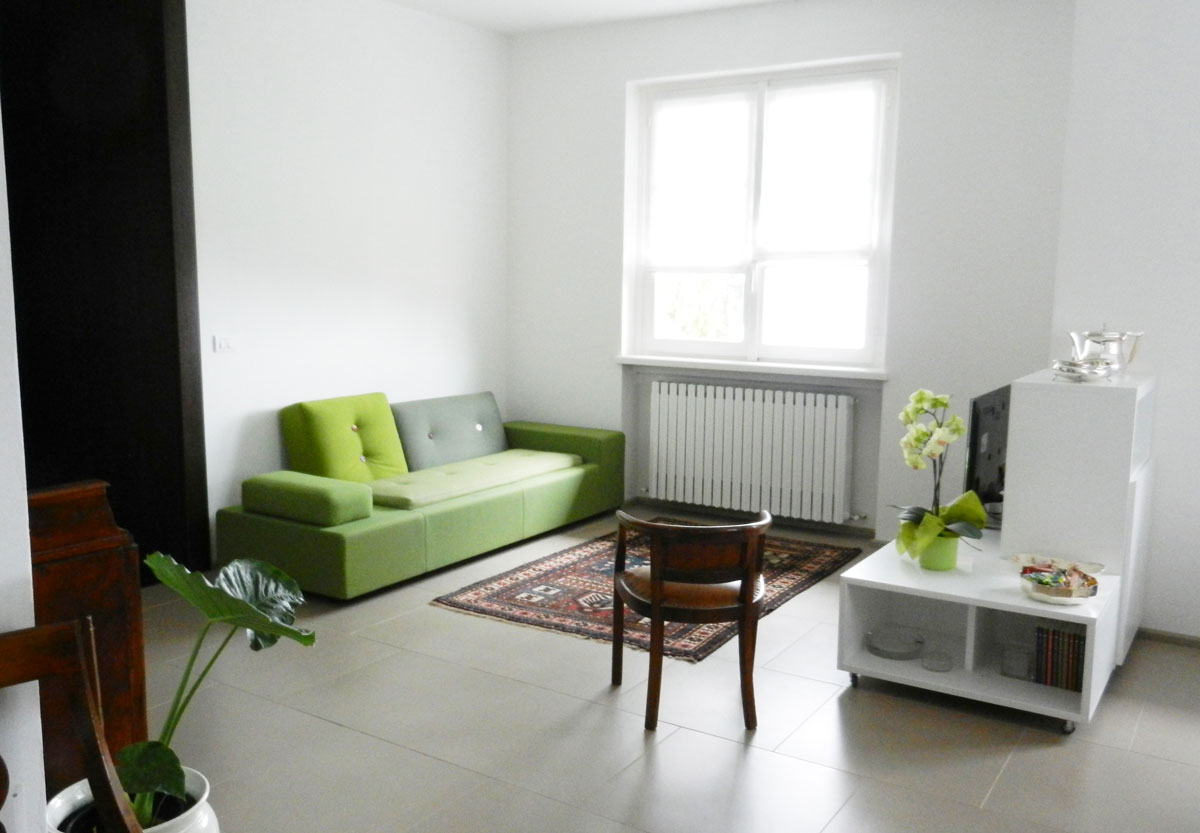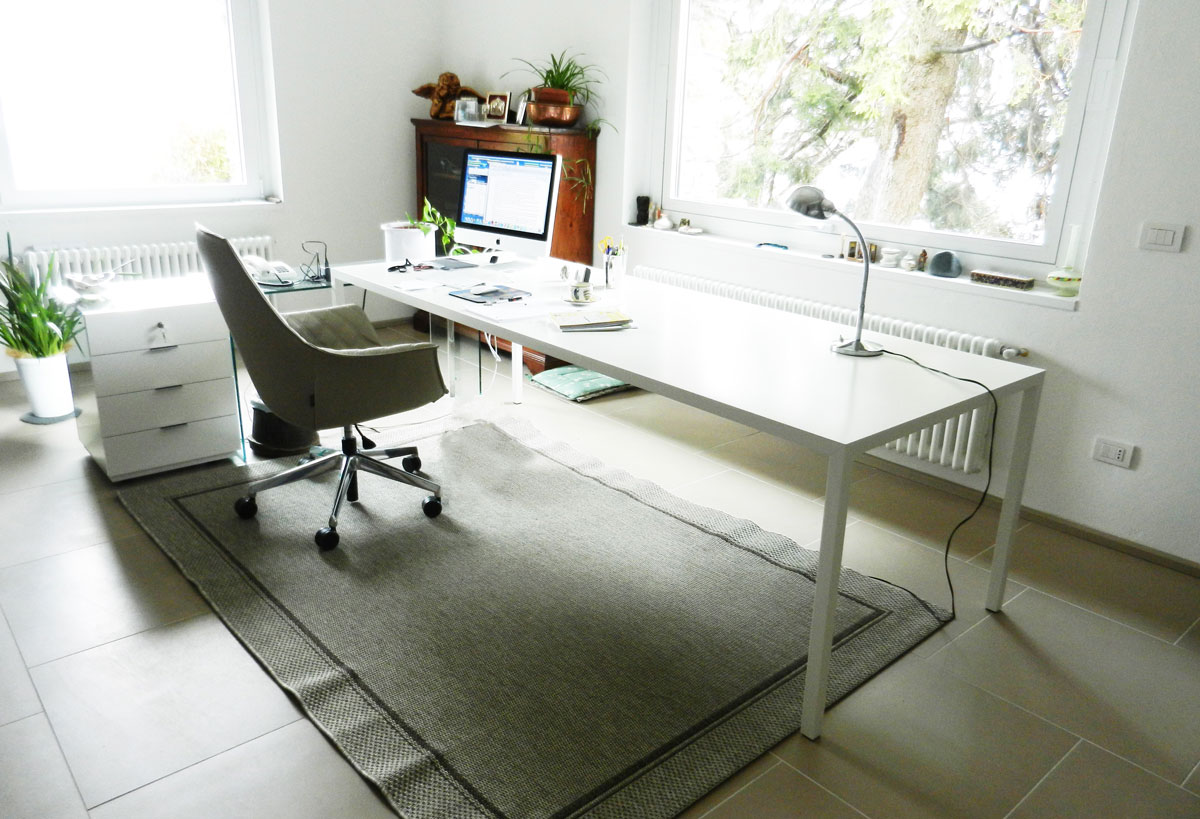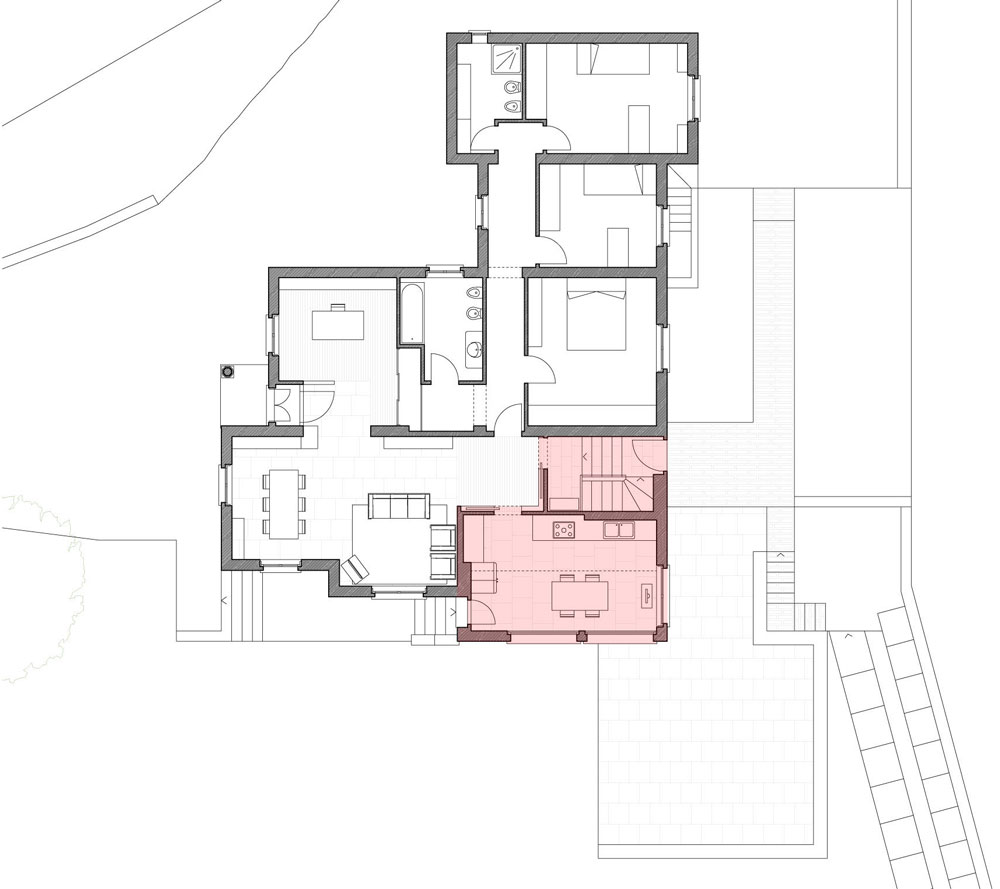
 |
| about works teaching the Beijing Runner contacts | BLOG |
GL HOUSE |
|
The existing villa has been extended through the allocation of a new volume, partly sunken, that hosts a new study room for the client. Entirely redefining the garden layout and circulation, its top becomes a generous terrace that allows multiple views to the nearby mountains.
扩建部分长且狭窄的外形与整个建筑用地的形状相统一。一层部分围绕半庭院而建,朝向南面;入口和窗户的设计则是为了保护两套单元各自的视觉隐私。 |
CREDITS 2010, Realized
Location Como Lake, Italy
Size 350 square meters
Typology Renovation Project |
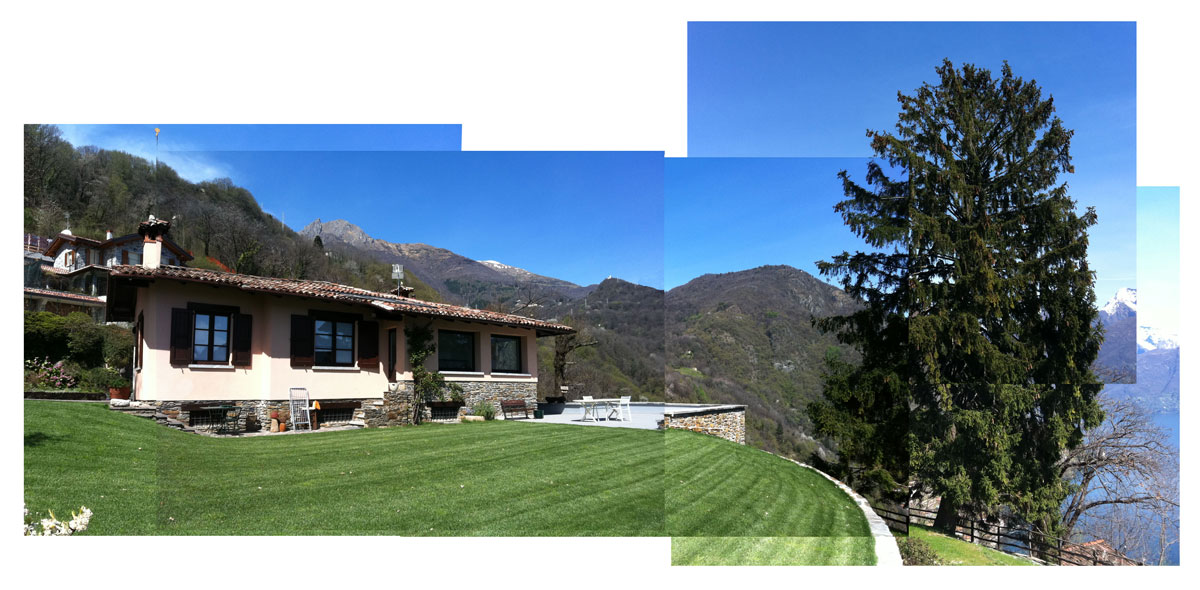
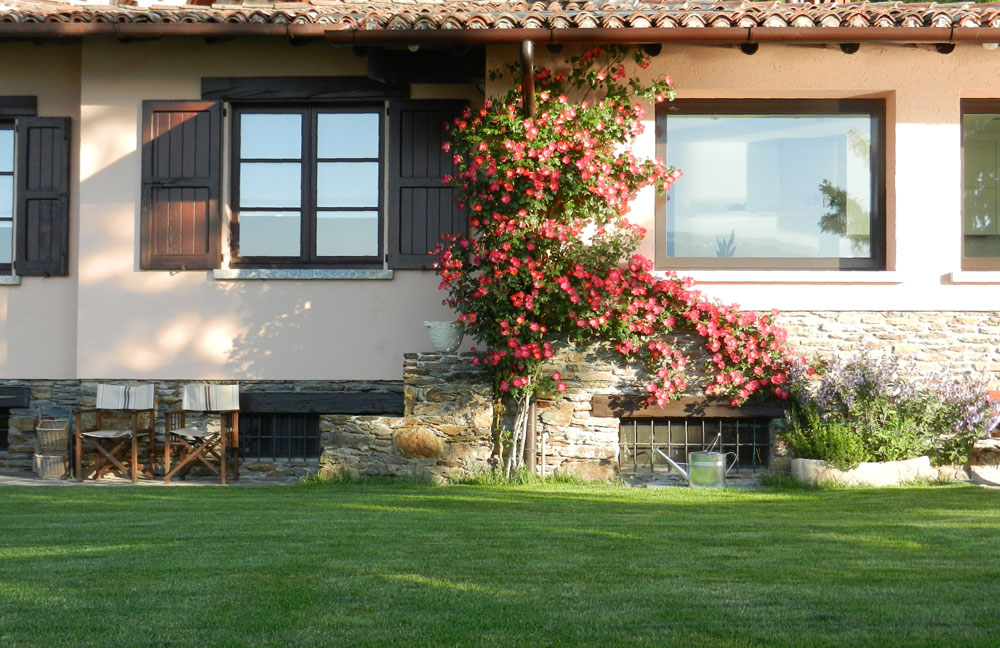
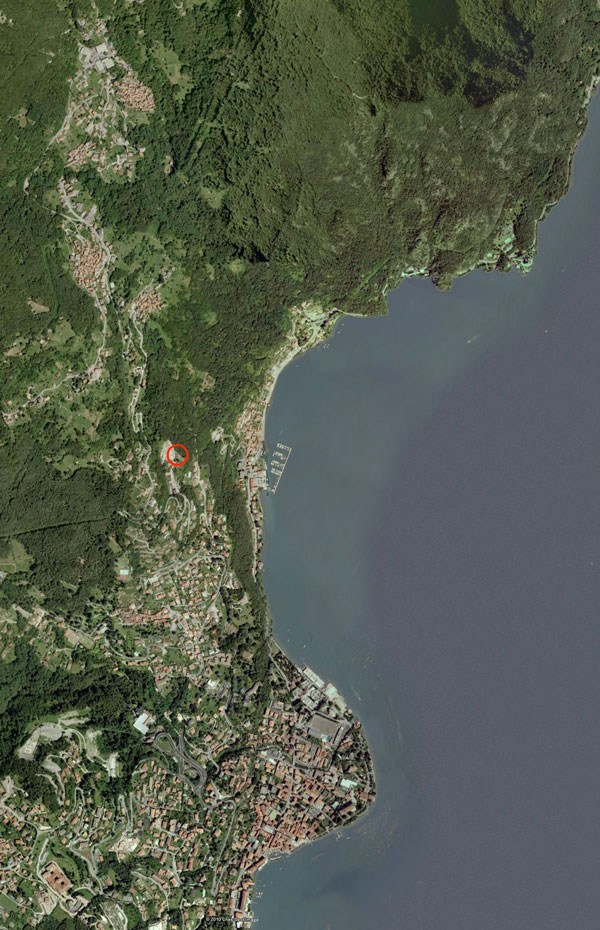
|
The living areas have been redesigned in order to enlarge the kitchen, that becomes a big dining and living space and is located in the most privileged corner of the house, with both north and west views. Oher interior solutions and some particular pieces of furniture were designed as well. 扩建部分长且狭窄的外形与整个建筑用地的形状相统一。一层部分围绕半庭院而建,朝向南面;入口和窗户的设计则是为了保护两套单元各自的视觉隐私。
|
