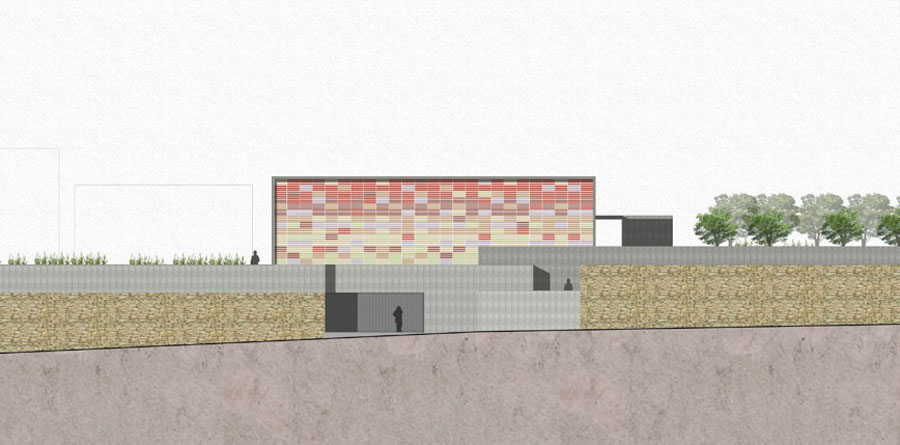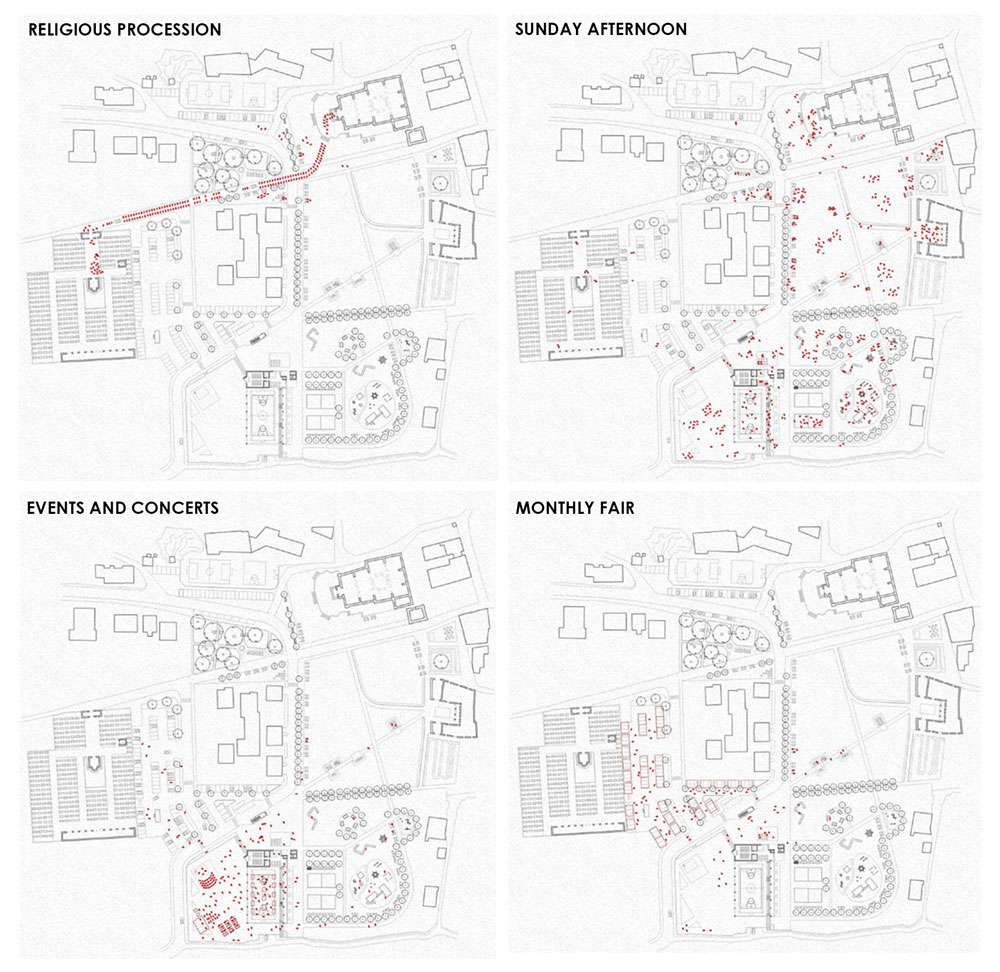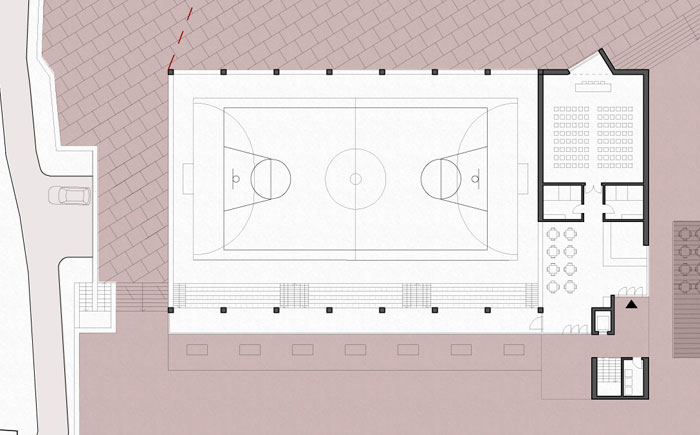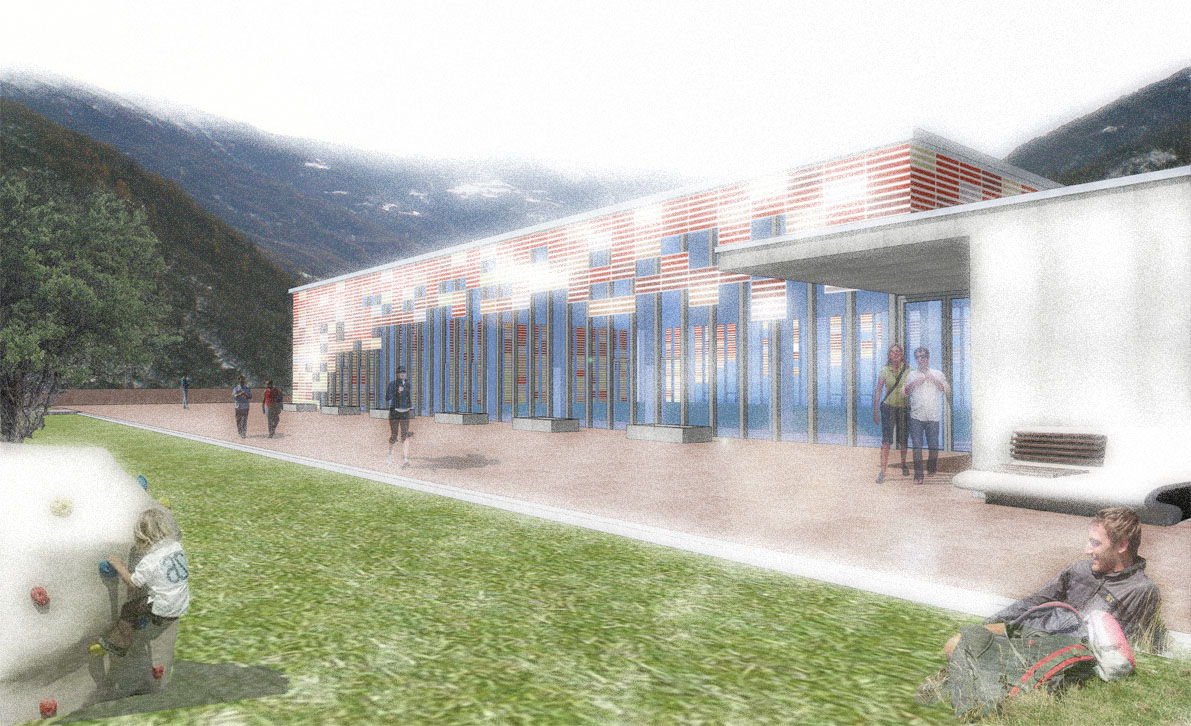
 |
| about works teaching the Beijing Runner contacts | BLOG |
GROSIO URBAN DESIGN |
|
The town of Grosio in northern Italy is characterized by a large gap between the old and the new town. Facing this empty space are an ancient Villa and one of the biggest churches of Valtellina, the valley that runs horizontally for many kilometers east to west in northern Italy.The design aims to turn this area in a carefully designed park and to create a multi-purpose building to inject some indoor functions, in the aim of establish a synergy between indoor and outdoor uses. On a wider thinking, we also propose to turn the old town center in a car-free zone, and redesign the vehicular flow of the area. 位于意大利北部的Grosio小镇因其新城和老城中间的空地而极具特色。朝向这片空地的是一座古老的宅院以及意大利瓦尔泰利纳地区最大的教堂之一,整个地区所在的山谷地带横贯东西绵延数公里。该设计理念希望能够将这片场地改建为一座精心设计的公园,并建造一座多功能建筑赋予其室内活动功能,并将室内和室外环境的利用进行有机结合。从更为宏观的角度,我们也希望能够将小镇的老城区改造为纯步行区域,并重新设计该地区的机动车流向。
|
CREDITS 2010 Competition Entry
Location Grosio, Valtellina, Italy
Size 25 hectares
Design team Daniele Baratelli, Luciana Giovannardi |
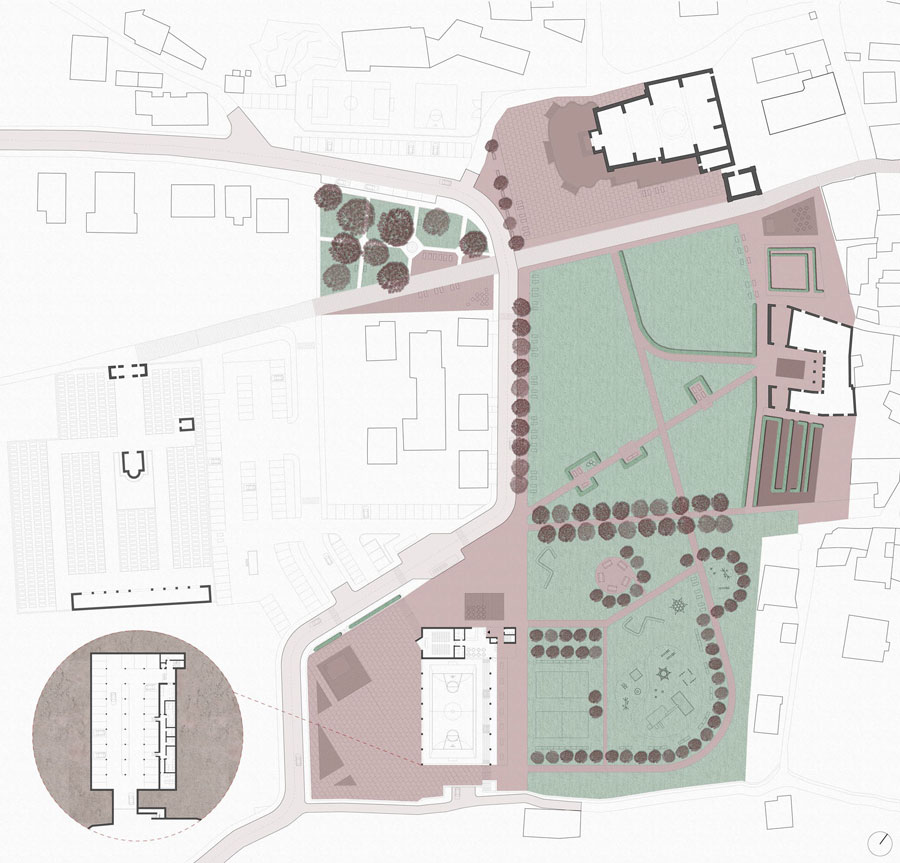
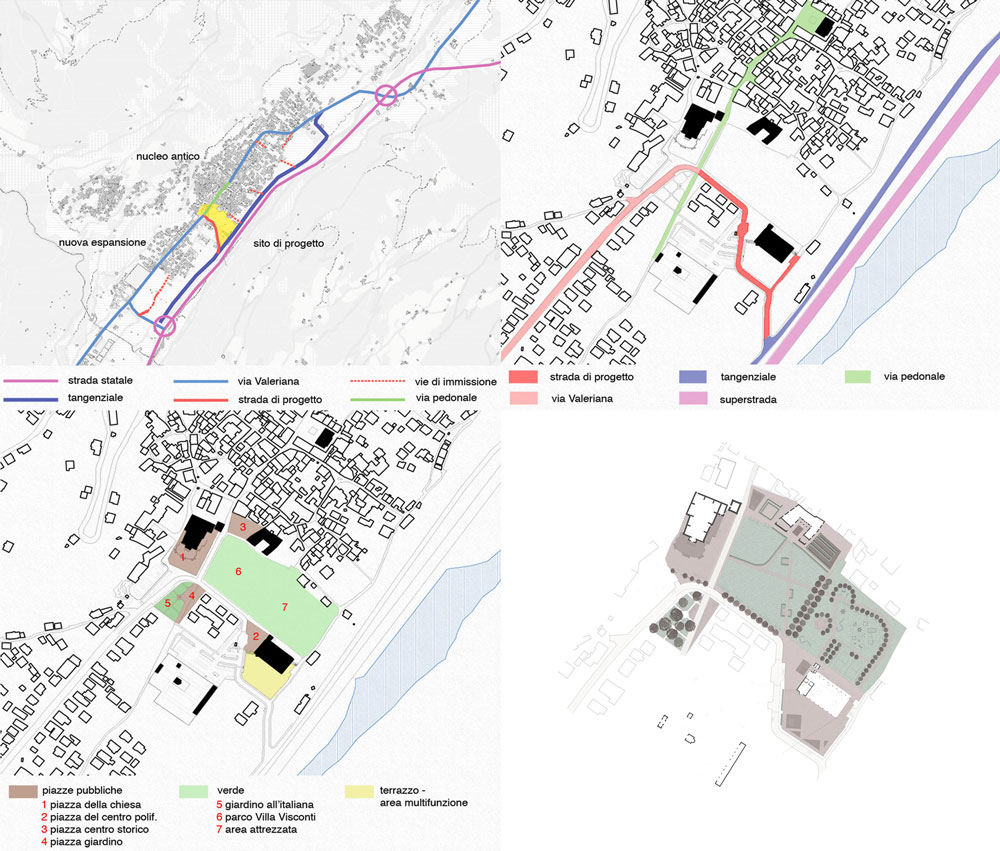
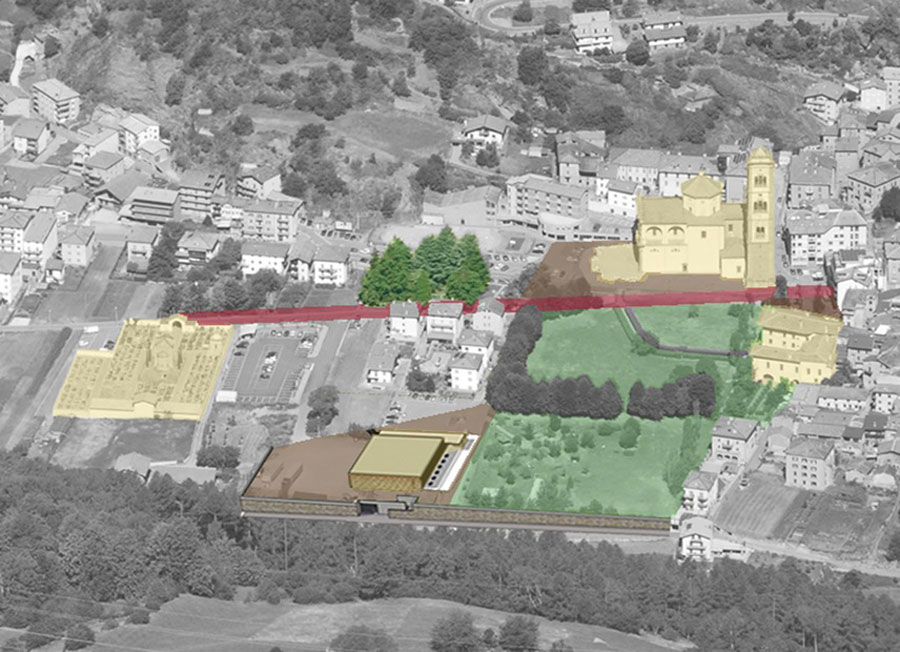
The new multipurpose building is located at the edge of the park, interacting with a system of small-scale public squares that generate moments of relax, acting as a filter before entering the main park. The existing retaining wall of the site is restored and implemented and becomes a strong sign indicating the presence of the public space, immediately recognizable when driving through the valley. 新的多功能建筑位于公园的边缘,与室外供人休息的公共广场进行关联互动,成为进入公园前的过渡。现有的挡土墙进行了修复,成为了该公共区域的标志,也成为驾车穿越山谷时的显著标示。
|
