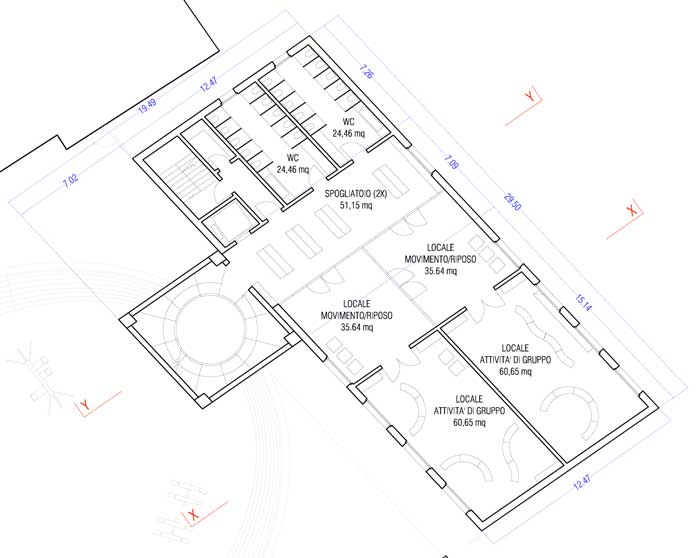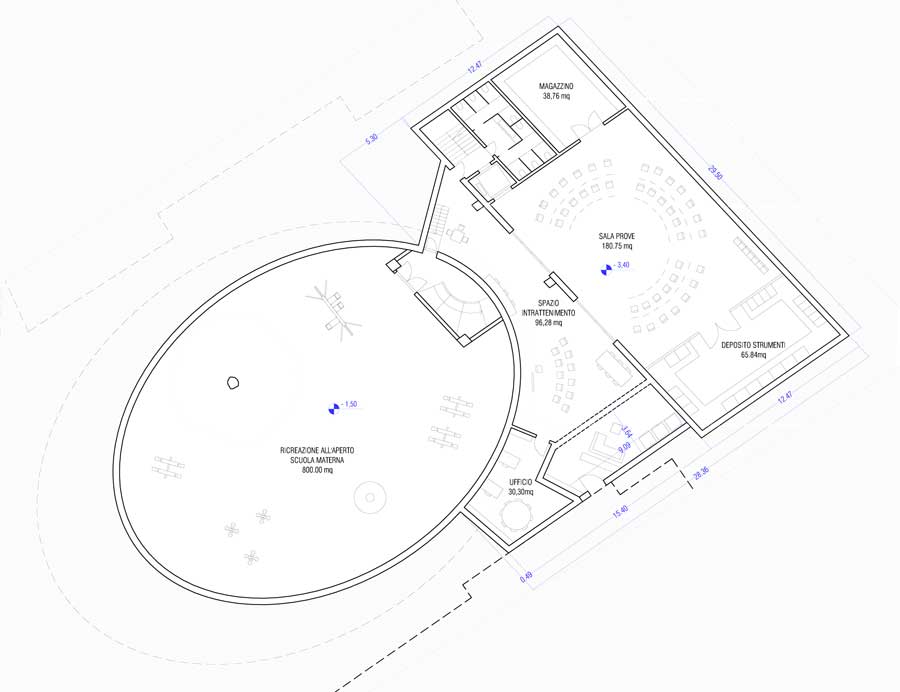
 |
| about works teaching the Beijing Runner contacts | BLOG |
PRIMARY SCHOOL IN SLUDERNO 2011, Competition entry. With Luciana Giovannardi and Andreas Amodio |
|
The primary school building has been located on the east side of the plot, creating a small plaza together with the elementary school nearby and to obtain a protected green area on the back, to be used as children’s playground. The project combines a simple, practical and affordable body with a strongly colored addiction in the shape of a tower. While the ground floor is dedicated to teachers, second and third floors host teaching and activities rooms, and the basement will house rehearsal rooms for the local musical band. 这栋小学建筑的主体被放置在地块东侧,以便与毗邻的小学形成一个共享的小型广场,并在建筑的背部形成一个被包裹的绿地活动空间,用作孩子们的操场。此项目采用了一个简洁、实用、经济的主体,主体造型上以强烈的色彩和塔的形象为主。建筑一层用作老师办公,二层及三层用作教学活动等教室,地下层设置乐队社团的排练室。
|
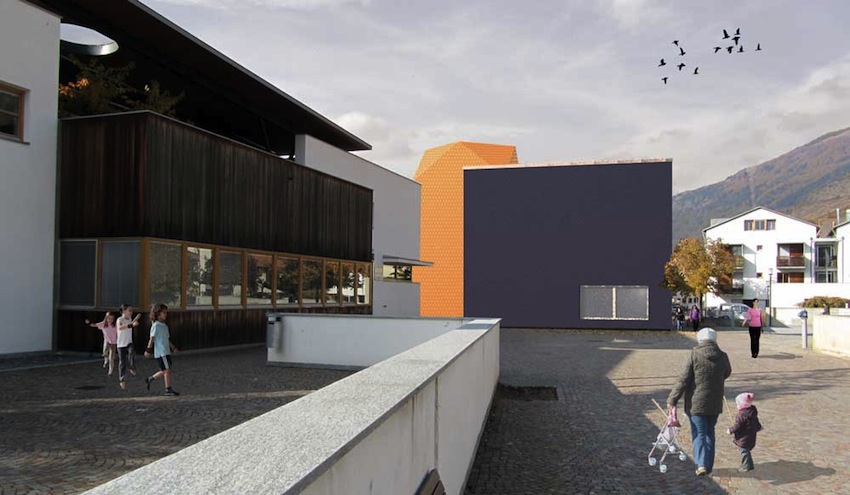
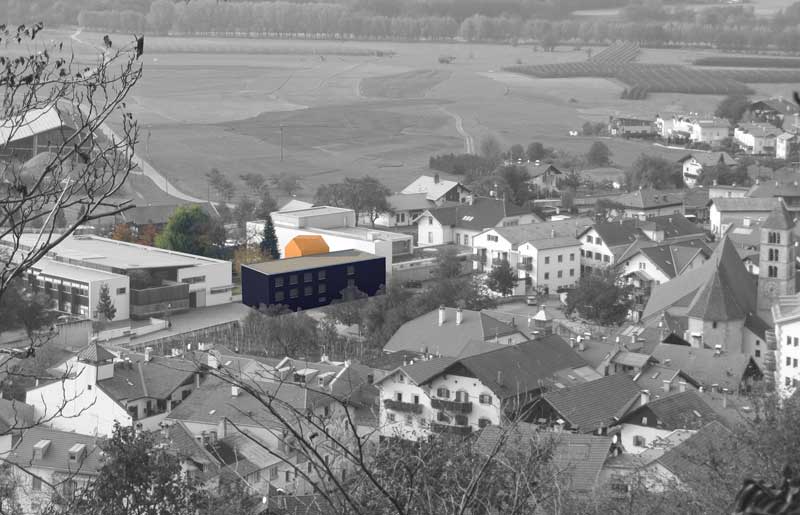
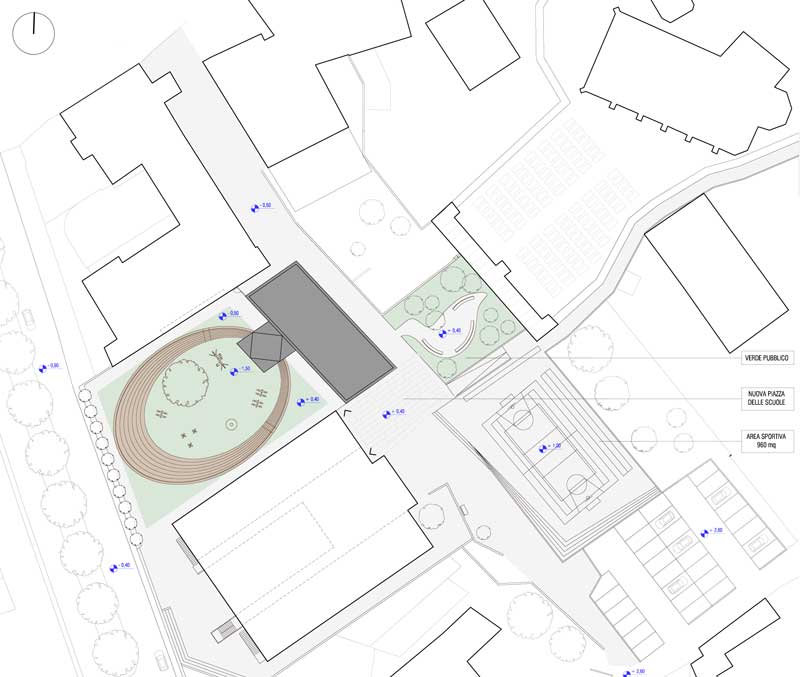
|
The tower has been designed is a playful way, and contains an oversized ramp, a way to get to the garden but also a space for games. Through an overhead light and a particular use of the materials, it will be the more representative space of the project. This is where the children will hang their drawings, and also what will identify the building from the outside, with an iconic appearance given by the pitched roof and by the skin made of painted wood tiles. 建筑主体的塔形以一种有趣的设计方式展开,包括一个超大的坡道通往建筑背面的绿地花园,坡道也可以作为儿童游戏的空间和孩子绘画作品的展示空间。通过顶灯和材料的特殊运用,它将是项目主要的代表性空间。斜屋顶和木纹瓦的建筑表皮给予建筑一个标志性的外观,人们很容易从外部识别。 |
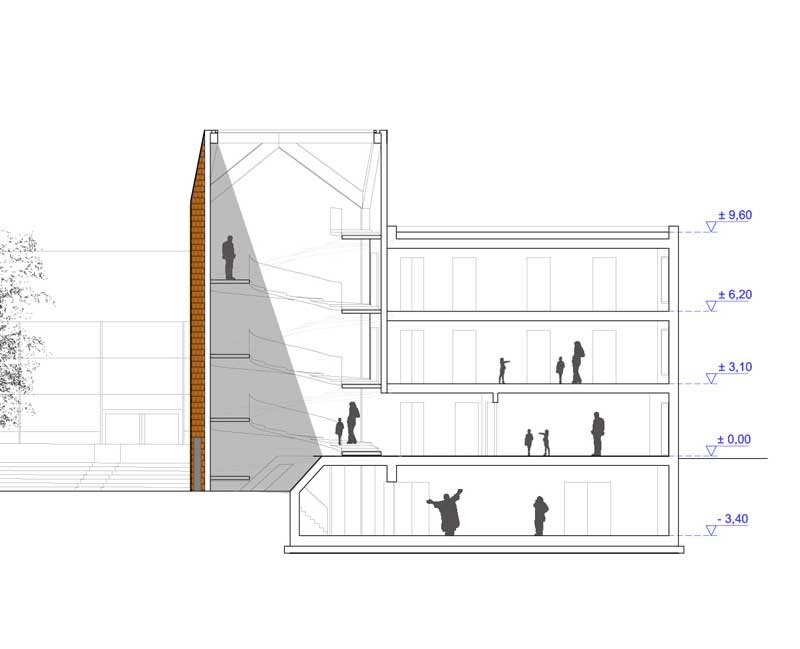
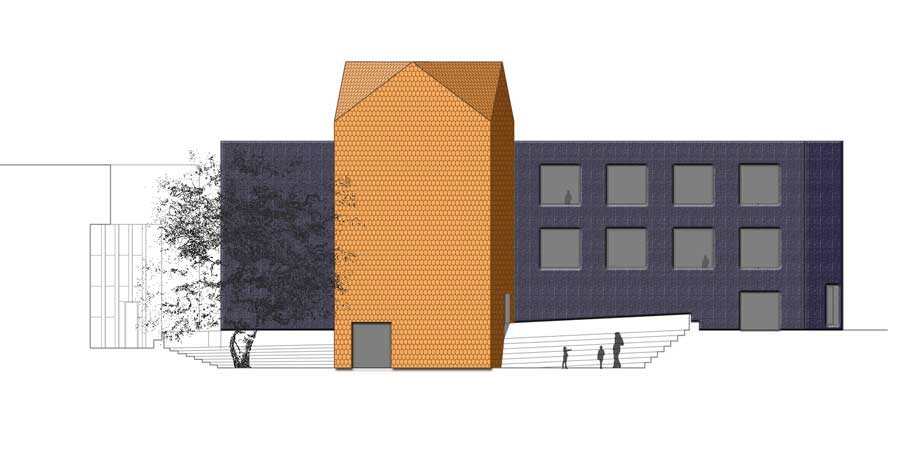
|
The primary school yard is designed in the shape of a small arena formed by some elliptical wooden seats, partially sunken. Around it, at the the upper level, will be the playground of the elementary school: two delimited areas that form a single big space of games and meetings. 校园活动空间被设计为一个小型竞技场的形状,由一些椭圆形、部分下沉的木制座椅围合而成。外围层被用作小学的操场空间:两个划定的区域被用作游戏和集合会议的大型空间。 |

